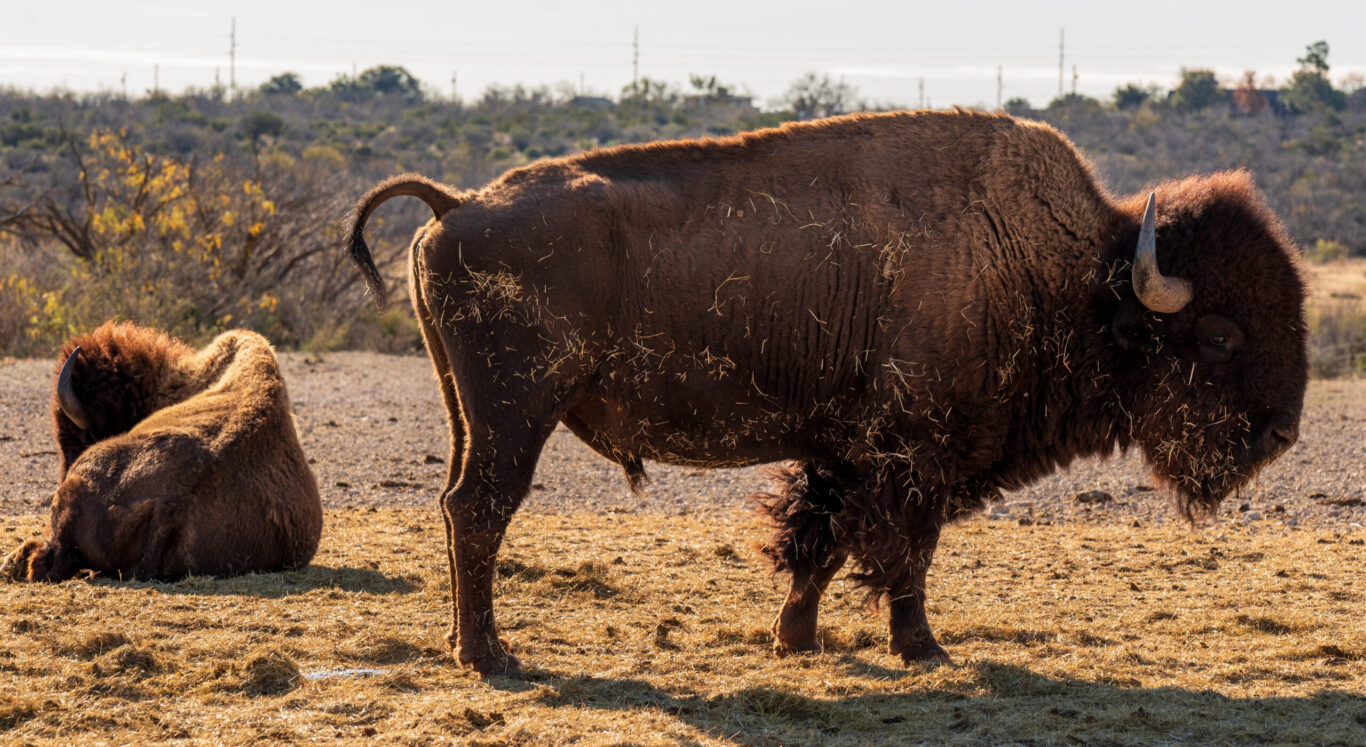After completing the septic installation last week, we were able to turn our focus back to making some progress on my workshop.
Our next priority was to complete the plumbing inside the workshop, which included finishing the vent for the septic! When discussing plans for how we wanted to run the vent, drains, and waterlines, we had to consider future additions of a washer, dryer, hot water heater, and my utility sink. With each step of the design process, I also had to consider the size of the room as is or did I want to frame in the room.
I initially wanted to frame in the entire room to make it look more like a house but I have grown to really like the utility look of the room as it is now. Between the cost to frame it in and “finish” the room and the amount of floor space I would loose, it wasn’t worth the investment in my opinion. Instead, I decided to only frame in the wall with the plumbing. This would allow me to hide the PVC piping but to also allow me to add cabinets and shelves to this wall.
We added the framing first and roughly measured out where each appliance would be placed along the wall.

Once the frame was up and we had our plans down, we realized that we may have made things more difficult for ourselves! Many hours were spent figuring out how to jigsaw the plumbing in and around the framing to get the connections where they needed to be.

The end result is awesome and we achieved what we set out to accomplish. It wasn’t easy and the connections may be in the wrong spots but the water lines are ready, the drains are in place, and my utility sink is fully functional. And lets not forget the most important part of this entire project. The septic vent is now on the roof and not in my workshop!
We most definitely should of had the vent line completed prior to adding the septic but you live and learn and enjoy a few laughs along the way.
As we continue to make progress on The Barn, my appreciation for what I have and what I am building grows! We are not only building a home base for ourselves and our home-on-wheels, but we are building for our future. Our shell of a barn is truly starting to take shape but it has felt like “home” since the day we settled on the design. I could picture it in my head from day one, and now I see it and can’t believe the feeling of pride and accomplishment it gives me.
Next week, we plan to return to our roles as electricians in Phase 2 of electrical. The plan is to add more conduit and wires for washer and dryer connections, as well as shop lights and a light switch.
Keep following along as we continue to transform The Barn into an extension of our RV home.





